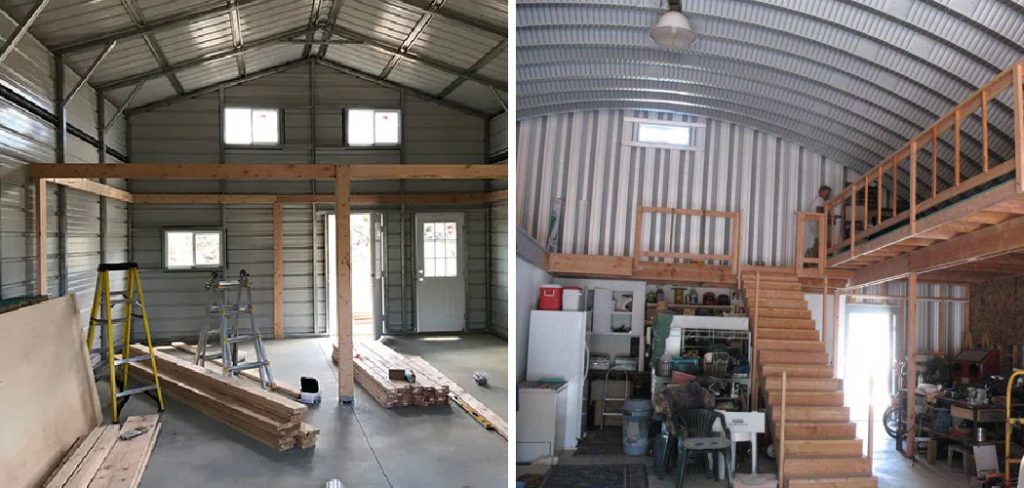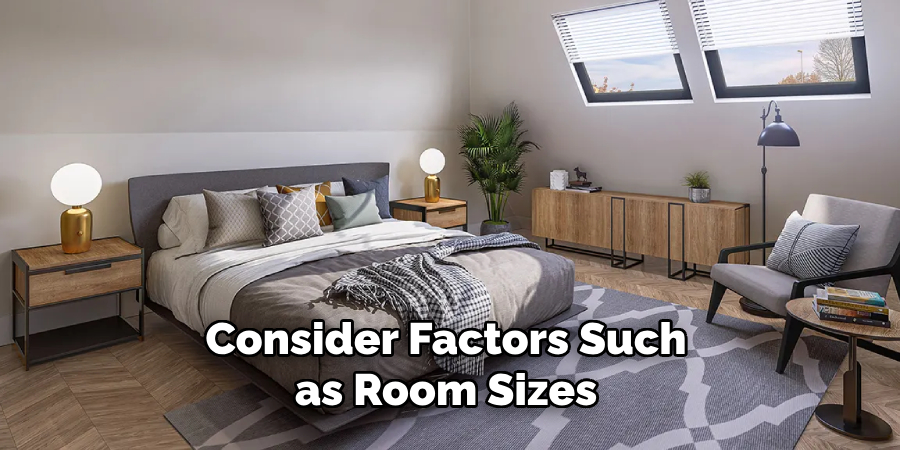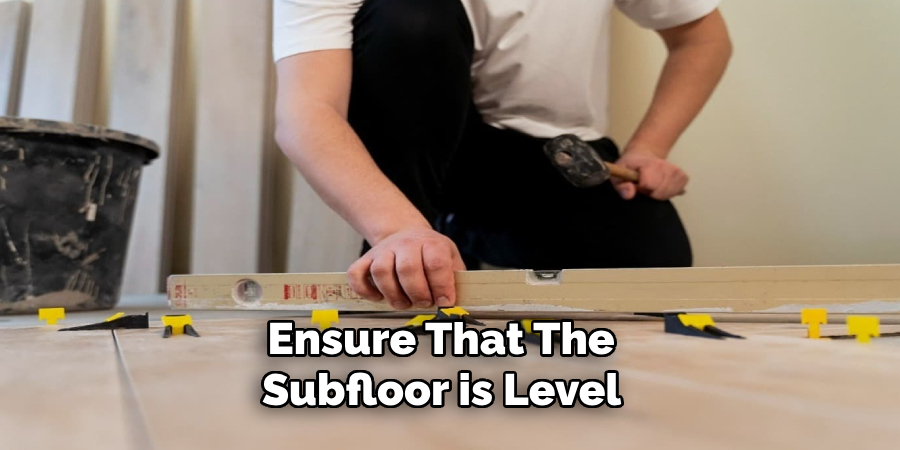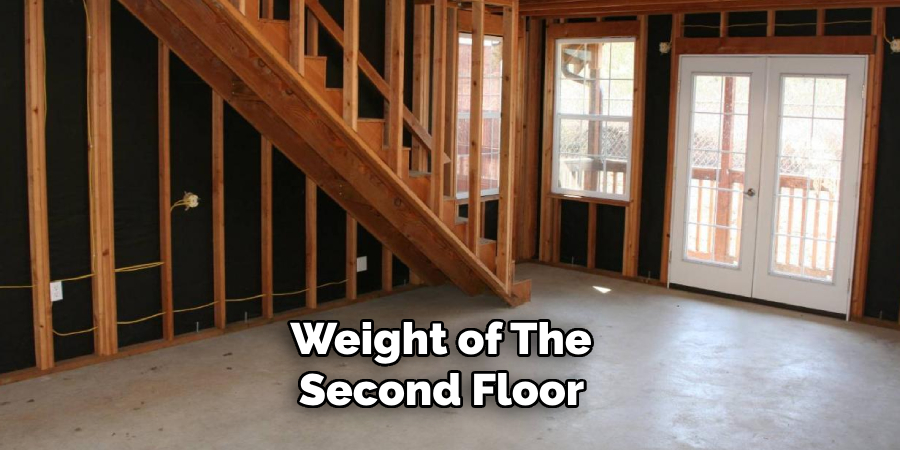Are you looking to add a new level to your metal building and increase its overall size and space? Building a second floor in a metal building is not as complex as it may seem. You can easily transform your single-story metal building into a multi-level structure with the right materials, tools, and knowledge.

Building a second floor in a metal building can greatly increase the usable space and add value to your structure. Whether you need additional storage, office space, or living quarters, a second floor can provide the extra room you require. However, constructing a second floor in a metal building involves careful planning and consideration of structural integrity, load-bearing capabilities, and building codes.
This guide will walk you through the key steps on how to build a second floor in a metal building, ensuring it is safe, functional, and compliant with regulations.
What are the Benefits of Adding a Second Floor in a Metal Building?
Before diving into the construction process, it is important to understand the benefits of adding a second floor to a metal building. Here are some advantages to consider:
- Increased Usable Space: A second floor offers additional square footage without taking up more land area.
- Versatility: The new level can be used for various purposes such as storage, living space, or office space.
- Cost-Effective: Building a second floor in a metal building is often more cost-effective than constructing an entirely new structure.
- Durability: Metal buildings are known for their durability and strength, making them suitable for supporting the weight of a second floor.
- Energy Efficiency: With proper insulation and ventilation, a second floor in a metal building can help save on energy costs.
These are just a few reasons why adding a second floor in a metal building is worth considering. Now, let’s move on to the steps involved in the construction process.
10 Easy Steps on How to Build a Second Floor in a Metal Building
Step 1: Evaluate Structural Integrity
Before beginning any construction, it is crucial to assess the structural integrity of your existing metal building. Consult with a structural engineer to determine if the current framework can support the additional weight of a second floor.

They will assess load-bearing walls, foundation strength, and the overall stability of the building. This is a fundamental step to ensure the safety and feasibility of your project.
Step 2: Obtain Necessary Permits and Approvals
Once you have confirmed that the existing structure can support a second floor, your next step is to obtain the necessary permits and approvals.
Building codes and regulations vary by locality, so it’s imperative to consult with your local building authorities. They will provide specific guidelines and requirements that must be met for your construction project.
Start by submitting detailed plans that outline the scope of your project, including architectural drawings and structural engineering reports. These documents should clearly depict the current state of the building and the proposed modifications. Additionally, you may need to provide calculations and assessments that demonstrate the building’s capacity to handle the increased load.
During this phase, you might be required to make adjustments to your plans based on feedback from local authorities. Be prepared for a review process that might include multiple rounds of revisions and additional inspections. Ensuring all legal and regulatory standards are met upfront will save you time and prevent issues later in the construction process.
Step 3: Design the Second Floor Layout
With structural integrity confirmed and necessary permits in hand, the next step is to design the layout of your second floor. Work with an architect or designer to create detailed plans that not only comply with building codes but also meet your usage requirements.

Consider factors such as room sizes, placement of staircases, and the location of essential facilities like bathrooms and emergency exits. Proper planning at this stage will ensure a functional and efficient use of space on your new floor.
Step 4: Strengthen the Framework
Before you can start building upwards, you need to reinforce the existing framework of your metal building to handle the additional load of the second floor. This involves adding extra support beams, columns, and joists where necessary. Consult with your structural engineer to determine the best materials and methods for reinforcing your building.
This step is critical for ensuring the safety and longevity of your structure and must not be overlooked. Proper reinforcement will provide a stable foundation for your second floor, preventing issues such as sagging or structural failure in the future.
Step 5: Install the Subfloor
Once the framework has been adequately strengthened, the next step is to install the subfloor. The subfloor acts as the structural base upon which your final flooring will be laid. Start by measuring and cutting plywood or oriented strand board (OSB) panels to fit the designated area.
These panels should be securely fastened to the reinforced joists using screws or nails specifically designed for subfloor installation.

Ensure that the subfloor is level and properly aligned, as any imperfections can affect the stability and aesthetics of the final flooring. Properly installed subflooring will provide a solid, stable foundation for the upper level’s finishing touches, supporting everything from furniture to interior walls.
Step 6: Frame the Walls
With the subfloor securely in place, the next step is to frame the walls of your second floor. Begin by marking the layout of the walls on the subfloor, ensuring that all measurements are accurate and align with your design plans. Use high-quality lumber or metal studs to construct the wall frames, securing them to the subfloor and existing structure.
It’s essential to include spaces for windows and doors as needed, and make sure to install headers above these openings for additional support. Double-check all measurements and levels to ensure your walls are straight and square. Framing the walls properly will provide a strong and stable structure for the addition, supporting both the roof and any wall finishes or fixtures.
Step 7: Install the Upper Flooring
After framing the walls, the next step is to lay down the upper flooring on your new second floor. Begin by selecting a durable and suitable flooring material that complements the intended use of the space.
Options include hardwood, laminate, tile, or carpet, depending on your preferences and budget. Ensure that the subfloor is clean and free of debris before proceeding.
Start by laying a layer of underlayment if required, which can help with soundproofing and insulation. Next, install the flooring material according to the manufacturer’s instructions.
For interlocking flooring systems, ensure that the pieces fit tightly together without gaps. For nailed or glued applications, ensure that the adhesive or fasteners are applied correctly to prevent movement or squeaking.

Properly installing the flooring will not only enhance the aesthetic appeal of the space but also contribute to its overall structural integrity and durability. This step is crucial as it provides the final walking surface for the upper level, setting the stage for subsequent finishing touches and furnishing.
Step 8: Install Electrical and Plumbing Systems
Once the upper flooring is in place, the next step is to install the electrical and plumbing systems for your second floor.
Begin by planning the layout of your electrical outlets, switches, and light fixtures, ensuring they comply with local building codes and meet your needs. Work with a licensed electrician to run the necessary wiring through the walls and ceilings, connecting it to your home’s existing electrical system.
Simultaneously, plan the plumbing layout if your second floor will feature bathrooms, a laundry room, or a kitchenette.
Collaborate with a licensed plumber to install the necessary pipes, drains, and vents, ensuring they are properly connected to your existing plumbing system. Both electrical and plumbing installations should be inspected to ensure they meet safety standards and regulations.
Proper installation of these systems is crucial for the functionality and comfort of your upper floor, providing essential utilities while adhering to safety protocols.
Step 9: Insulate and Drywall the Walls and Ceilings
With the electrical and plumbing systems securely installed, the next step is to insulate and drywall the walls and ceilings of your second floor.

Start by selecting an appropriate insulation material, such as fiberglass batts, foam board, or spray foam, depending on your thermal and soundproofing needs. Carefully install the insulation within the wall and ceiling cavities, ensuring a snug fit without gaps or compression.
After insulating, it’s time to hang drywall sheets. Measure and cut the drywall panels to fit the wall and ceiling spaces accurately.
Secure them to the wall studs and ceiling joists using drywall screws or nails, making sure the panels are tightly abutted with no gaps. Once the drywall is in place, tape, and mud the seams to create a smooth surface, and then sand the joints to ensure they are flush with the drywall sheets.
Step 10: Paint and Finish the Walls and Ceilings
With the drywall installed, sanded, and smooth, the next step is to paint and finish the walls and ceilings of your second floor. Start by applying a primer to the drywall to ensure good paint adhesion and even coverage.
Once the primer is dry, proceed with applying your chosen paint color using a roller for large areas and a brush for edges and corners. Depending on the desired look and the type of paint used, you may need to apply multiple coats, allowing each coat to dry thoroughly before adding the next.
In addition to painting, consider other finishing touches such as installing trim and molding around windows, doors, and along the baseboards. These details can add character and a polished look to your space. Ensure that all surfaces are clean and free of dust before painting and finishing to achieve the best results.
By following these steps, you can successfully add a second floor to your home and create a functional and beautiful space for you and your family to enjoy.
5 Additional Tips and Tricks
- Choose the Right Materials: Ensure you select materials that are compatible with metal structures. Steel beams and joists are typically ideal for providing the necessary support and stability.
- Structural Integrity: Consult with a structural engineer to verify that the existing building can support the additional weight. This step is crucial to avoid any compromise in the building’s integrity.
- Reinforcement: You may need to reinforce the existing columns and foundations. Adding braces or supports can help distribute the load more evenly and enhance safety.
- Load Distribution: Plan for the distribution of weight to avoid overloading any single area. A well-designed load distribution plan ensures that both floors remain sturdy and safe for use.
- Building Codes and Permits: Check local building codes and acquire necessary permits before beginning construction. Compliance with regulations not only ensures safety but also avoids potential legal issues.

By paying attention to these tips and tricks, you can effectively manage the complexities involved in constructing a second floor in a metal building, ensuring a safe and sturdy result.
5 Things You Should Avoid
- Ignoring Load Calculations: Failing to accurately calculate the load that the second floor will impose on the existing structure can lead to catastrophic failures. Always consult with a structural engineer to ensure your building can support the additional weight.
- Cutting Corners on Materials: Opting for cheaper, lower-quality materials might save money initially, but it can compromise the safety and longevity of your structure. Always choose high-quality, durable materials that are specifically designed for the load they will bear.
- Skipping Professional Consultation: Neglecting to seek advice from professionals such as architects and engineers can result in design flaws and structural weaknesses. Professional input is invaluable in identifying potential issues early and ensuring a sound design.
- Overlooking Building Codes: Ignoring or misunderstanding local building codes and regulations can lead to severe legal repercussions and unsafe construction conditions. Ensure that all plans meet the required codes and obtain all necessary permits before starting work.
- Poor Load Distribution: Failing to evenly distribute the weight of the second floor can cause undue stress on certain parts of the building, leading to uneven settling, structural damage, and potential collapse. Meticulously plan and implement an effective load distribution strategy to maintain the building’s integrity.

By avoiding these common mistakes, you can ensure a successful and safe second-floor addition to your metal building.
5 Different Ways to Utilize a Second Floor in a Metal Building
- As a Storage Space: An additional floor can provide ample storage space for equipment, inventory, and other items that need to be stored away from the main working areas.
- Office Space: A second floor can serve as office space, providing a quiet and separate area for administrative work, meetings, and other office-related activities.
- Retail Space: A second floor can be converted into retail space, allowing businesses to expand their operations and increase sales without having to relocate.
- Living Quarters: Depending on local zoning laws, a second floor in a metal building can also serve as living quarters for employees or owners of the business.
- Rental Space: A second floor in a metal building can also provide rental space for other businesses, generating additional income for the building owner. This option is especially useful for businesses that require limited space and are looking to save on rent costs.
These are just a few examples of how a second floor in a metal building can be utilized. With some creativity and planning, it can serve various purposes and add value to your building.
Can You Put a Wood Floor in a Metal Building?
Yes, it is possible to put a wood floor in a metal building. However, there are some important considerations to keep in mind.
Firstly, ensure that the wood flooring and any other materials used are compatible with metal structures. Steel beams and joists are typically ideal for providing support and stability for the wood floor.
It is also crucial to consult with a structural engineer to verify that the existing building can support the additional weight of the wood floor and any potential moisture or environmental factors that may affect it.
Additionally, proper insulation and ventilation should be implemented to prevent condensation and protect the wood from rotting.
Finally, check local building codes and regulations to ensure compliance before beginning construction. It may also be necessary to obtain permits for this type of modification.
By following these guidelines, you can successfully add a wood floor to your metal building. Ensure to carry out regular maintenance and inspections to keep the floor in good condition.
Conclusion
How to build a second floor in a metal building can be a practical and valuable addition, but it requires meticulous planning and execution. Start by ensuring your foundation and existing structure can handle the additional load through thorough consultations with structural engineers.
Choosing high-quality materials and following stringent building codes are paramount to ensuring the safety and durability of your project. Professional guidance from architects and engineers can prevent design flaws and enhance the overall integrity of the building.
Proper load distribution and reinforcement are crucial to avoid structural weaknesses and ensure even weight support. Avoid common pitfalls such as ignoring load calculations, cutting corners, and overlooking legal requirements to achieve a successful outcome.
With thoughtful planning and adherence to best practices, you can optimize the space, functionality, and value of your metal building by adding a well-designed second floor.
Edmund Sumlin is a skilled author for Metal Fixes, bringing 6 years of expertise in crafting a wide range of metal fixtures. With a strong background in metalwork, Edmund’s knowledge spans various types of fixtures, from decorative pieces to functional hardware, blending precision with creativity. His passion for metalworking and design has made him a trusted resource in the industry.
Professional Focus:
- Expert in Metal Fixtures : Edmund aesthetic specializes in creating durable and innovative metal fixtures, offering both appeal and functionality. His work reflects a deep understanding of metalworking techniques and materials.
- Sustainability Advocate : He is dedicated to using sustainable practices, ensuring that every fixture is crafted with eco-friendly methods while maintaining high-quality standards.
In his writing for Metal Fixes, Edmund provides valuable insights into the latest trends, techniques, and practical advice for those passionate about metal fixtures, whether they are professionals or DIY enthusiasts. His focus on combining artistry with engineering helps others discover the true potential of metal in design.


