Erecting a steel building is a complex yet rewarding endeavor that requires meticulous planning, precise execution, and adherence to safety protocols.
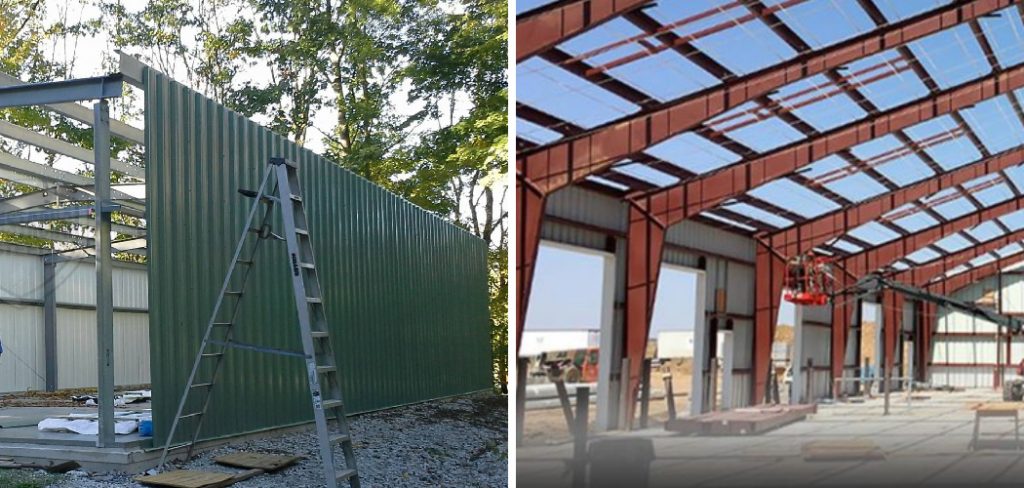
Whether you’re constructing a commercial warehouse, an agricultural facility, or a residential garage, the process of erecting a steel building involves multiple steps and considerations.
In this comprehensive guide, we will explore the step-by-step process of how to erect a steel building, covering everything from site preparation and foundation installation to steel frame assembly and roof installation. We’ll discuss the importance of proper equipment, skilled labor, and compliance with building codes and regulations.
Additionally, we’ll provide practical tips and insights to help streamline the construction process and ensure a successful outcome. Whether you’re a seasoned contractor or a DIY enthusiast, mastering the art of erecting a steel building is essential for creating a durable, efficient, and cost-effective structure tailored to your needs.
Advantages of Steel Buildings in Terms of Durability
Steel buildings are renowned for their exceptional durability, making them an ideal choice for various applications. One of the primary advantages of steel as a construction material is its inherent strength.
Unlike wood, steel is not susceptible to warping, cracking, or splitting, which ensures the integrity of the structure remains intact over time. Additionally, steel buildings are highly resistant to environmental factors such as pests, rot, and corrosion, especially when treated with protective coatings.
This resistance to natural wear and tear significantly reduces maintenance costs and extends the building’s lifespan.
Furthermore, steel’s ability to withstand extreme weather conditions—including heavy snow loads, strong winds, and seismic activity—adds another layer of reliability. These attributes make steel buildings a durable and long-lasting investment, capable of withstanding the test of time and nature’s challenges.
Importance of Proper Erection Techniques
The success of a steel building project hinges significantly on the use of proper erection techniques. Utilizing correct methods not only ensures the structural integrity and longevity of the building but also enhances safety for workers and future occupants.
Improper techniques can lead to issues such as misalignment, structural weaknesses, and even catastrophic failures, resulting in costly repairs and potential hazards. Precision during the assembly of the steel frame, accurate placement of bolts and fasteners, and adherence to engineering specifications are critical factors.
Additionally, following proper erection techniques helps in achieving optimal load distribution, reducing stress points that could compromise the structure over time. Proper erection also maximizes material efficiency, minimizing waste and ensuring a more cost-effective construction process.
In essence, a meticulous approach to erecting a steel building not only fulfills regulatory requirements but also safeguards the building’s durability, functionality, and overall performance.
Planning and Preparation
Effective planning and preparation are crucial to the success of any steel building project. The initial phase should begin with a thorough site analysis to ensure the location is suitable for construction.
This involves evaluating the soil conditions, accessibility, and environmental factors such as drainage and potential hazards. Accurate measurements and site layout are essential to ensure that the foundation will be level and correctly aligned with the design plans.
Once the site is evaluated, obtaining the necessary permits and approvals from local authorities is the next step.
This includes submitting detailed construction plans and ensuring compliance with zoning laws, building codes, and safety regulations. Ignoring these requirements can lead to delays and legal issues.
Selecting the right materials and components is also a vital part of the planning stage. High-quality steel with appropriate treatments for corrosion resistance, along with precisely engineered components, will ensure the longevity and reliability of the structure.
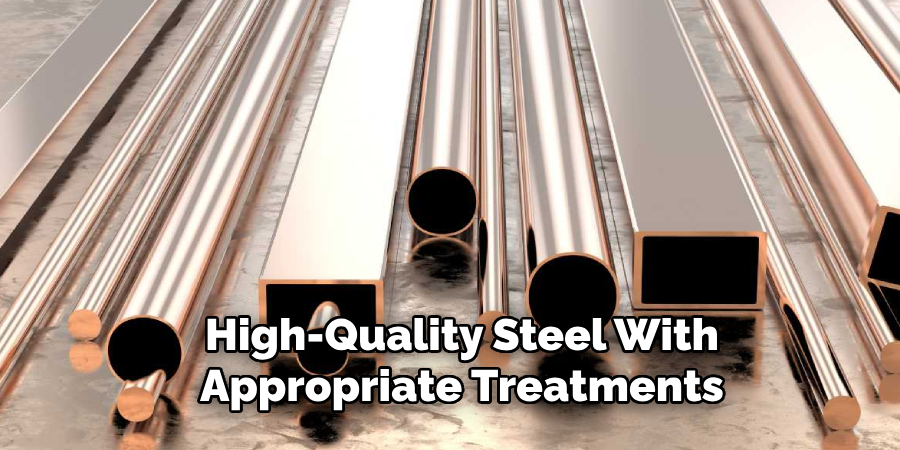
Additionally, preparing a comprehensive project timeline and budget will help manage resources effectively and reduce unexpected costs.
Finally, assembling a skilled team of professionals – including architects, engineers, and experienced construction workers – is essential. Clear communication and coordination among team members will ensure that everyone understands their roles and responsibilities, leading to a smoother execution of the project.
Obtaining Necessary Permits and Approvals
Securing the necessary permits and approvals is a critical step in the steel building construction process. This step ensures that your project complies with all local regulations, building codes, and zoning laws, which helps prevent potential legal issues and project delays.
The process begins with the submission of detailed construction plans to the relevant local authorities. These plans should include all specifications of the building, site layout, foundation details, and any other relevant structural components.
It is essential to identify and understand the specific requirements of your municipality, as these can vary widely. You may need to obtain several different permits, including a building permit, zoning permit, electrical permit, and plumbing permit, depending on the scope of your project.
Engaging with the local building department early in the planning stages can provide valuable insights into the necessary documentation and processes required for approval.
Before submitting your application, ensure that all architectural and engineering designs meet the local building codes and standards. This might involve hiring certified professionals to review and stamp the plans, affirming their compliance with safety and structural regulations.
Additionally, obtaining approval from environmental agencies might be necessary if your construction site is in a sensitive area or if the project impact is significant.
Once the application is submitted, be prepared for on-site inspections by local officials to ensure that the construction process aligns with the approved plans.
Addressing any inspector concerns promptly and making necessary adjustments can help maintain your project timeline. Overall, obtaining permits and approvals is not only a regulatory formality but a key aspect that contributes to the safe and legal completion of your steel building project.
Foundation Preparation
The foundation is a critical component of any steel building, providing stability and support for the entire structure.
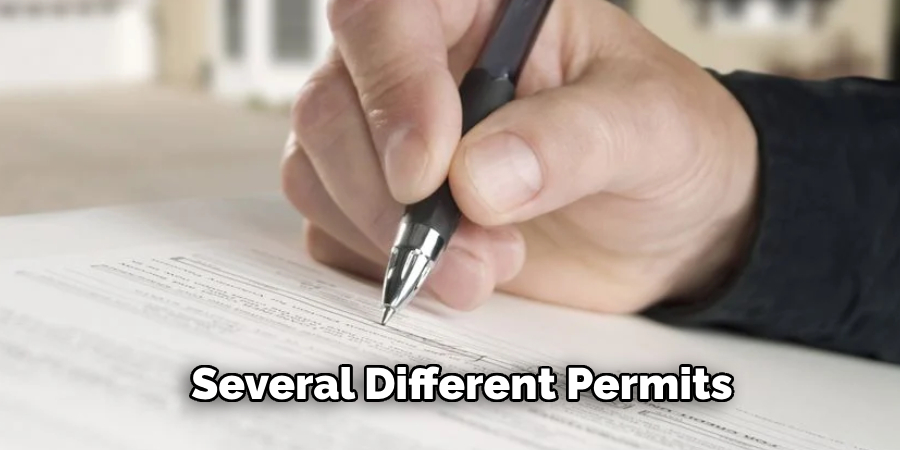
A well-prepared foundation ensures that the building can withstand various loads and environmental conditions over its lifespan. The first step in foundation preparation involves conducting a detailed soil analysis to determine the soil’s bearing capacity and composition.
This analysis will inform the design of the foundation, ensuring it is capable of supporting the weight of the steel structure and any additional loads it may encounter.
Once the soil analysis is complete, the site must be cleared of any debris, vegetation, and obstructions.
This is followed by leveling the ground and excavating according to the foundation design specifications. Precision in excavation is crucial, as any deviations can lead to misalignment and structural issues. After excavation, formwork is installed to shape the concrete and ensure it cures correctly.
Reinforcement is another vital aspect of foundation preparation. Steel rebar or mesh is placed within the formwork to provide additional strength and durability. This reinforcement helps distribute loads evenly and prevents cracking and other forms of structural failure.
Once the formwork and reinforcement are in place, concrete is poured and allowed to cure. Proper curing is essential to achieving the necessary strength and durability. Depending on the climate and specific requirements of the project, curing may involve maintaining moisture levels or applying special curing compounds.
Finally, careful inspection of the foundation is conducted to ensure it meets all design specifications and regulatory standards. Any discrepancies must be addressed before proceeding with the erection of the steel structure.
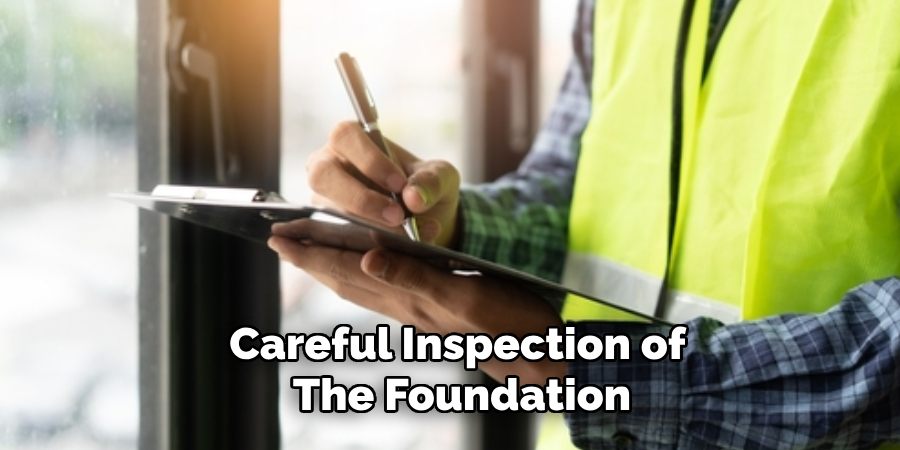
By meticulously preparing the foundation, the overall integrity and longevity of the steel building are secured, laying a solid groundwork for the subsequent phases of construction.
10 Methods How to Erect a Steel Building
1. Site Preparation:
Before beginning construction, prepare the site by clearing and leveling the ground to create a stable foundation for the steel building. Remove any debris, vegetation, or obstacles from the construction area and ensure the ground is compacted and graded to the desired elevation. Excavate the foundation trenches according to the building plans and install any necessary drainage or utilities.
2. Foundation Construction:
Construct the foundation for the steel building using concrete footings or slabs, depending on the specific requirements of the project. Excavate the foundation trenches to the specified depth and dimensions, ensuring they are level and properly aligned.
Install reinforcement bars or mesh within the trenches and pour concrete to form the footings or slab. Allow the concrete to cure and harden before proceeding with the construction of the steel building.
3. Anchor Bolt Installation:
Install anchor bolts within the foundation to secure the steel building frame in place. Place anchor bolts at predetermined locations along the perimeter of the foundation, ensuring they are properly spaced and aligned with the building plans.
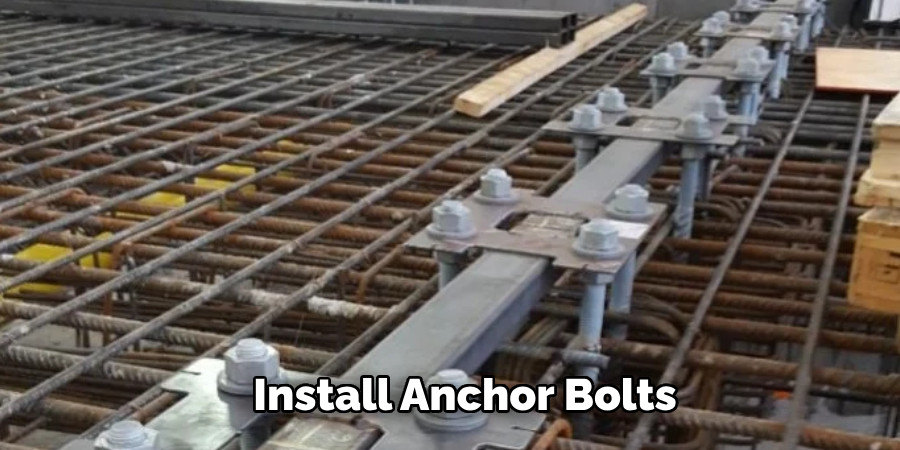
Secure the anchor bolts in position using concrete or epoxy grout, ensuring they are level and securely anchored to the foundation. The anchor bolts will provide a secure connection between the steel building frame and the foundation.
4. Steel Frame Assembly:
Once the foundation is prepared and the anchor bolts are installed, begin assembling the steel building frame. Lay out the steel frame components according to the building plans and carefully follow the manufacturer’s instructions for assembly.
Use cranes or other lifting equipment to position and connect the steel columns, beams, and other structural elements. Ensure all connections are properly aligned, tightened, and welded according to industry standards.
5. Roof and Wall Installation:
After assembling the steel frame, install the roofing and wall panels to enclose the building structure. Position the roof and wall panels according to the building plans, ensuring they are properly aligned and secured to the steel frame.
Use appropriate fasteners and sealing materials to ensure a weather-tight seal between the panels and the steel frame. Install insulation and vapor barriers as needed to provide thermal protection and moisture control within the building envelope.
6. Door and Window Installation:
Install doors, windows, and other openings in the steel building to provide access, ventilation, and natural light as required.
Position the doors and windows within the wall panels according to the building plans, ensuring they are properly framed and sealed to maintain the structural integrity and weather resistance of the building envelope. Use appropriate flashing, gaskets, and sealants to prevent water infiltration and air leakage around the openings.
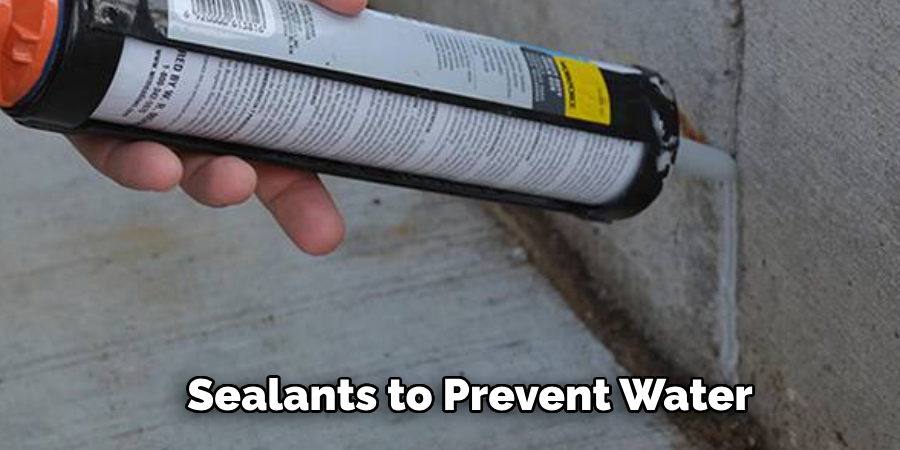
7. Interior Finishing:
Once the exterior shell of the steel building is complete, proceed with the interior finishing work.
Install interior walls, partitions, and finishes as needed to create functional spaces within the building. Incorporate electrical, plumbing, HVAC, and other mechanical systems into the interior design, ensuring they are properly installed and integrated with the building structure.
Finish the interior surfaces with paint, flooring, and other materials to enhance aesthetics and functionality.
8. Structural Bracing:
Provide structural bracing as necessary to reinforce the steel building frame and resist lateral loads such as wind and seismic forces. Install diagonal bracing, cross-bracing, or other bracing systems as specified by the building engineer or structural designer.
Ensure the bracing elements are properly anchored and connected to the steel frame to provide adequate support and stability during construction and throughout the life of the building.
9. Fire Protection:
Implement fire protection measures to enhance the safety and resilience of the steel building. Install fire-rated materials, such as fire-resistant coatings or spray-applied fireproofing, to protect the structural steel members from fire damage and prevent the spread of flames and smoke within the building.
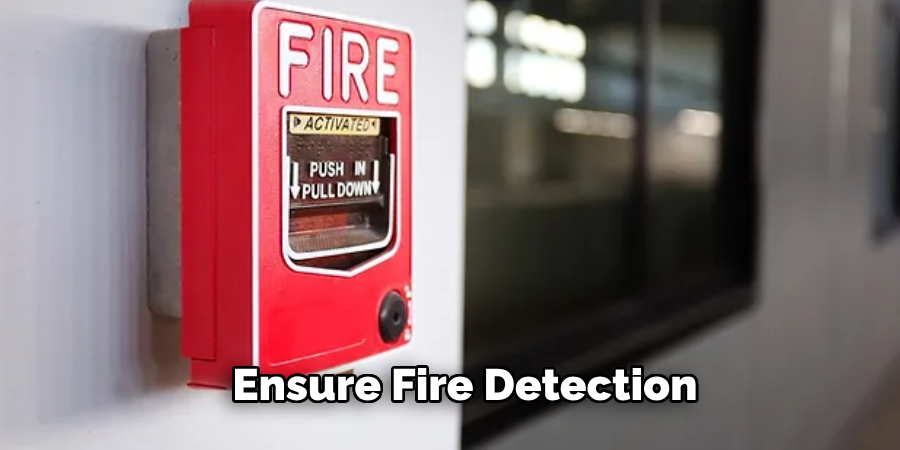
Ensure fire detection and suppression systems are properly installed and maintained to meet local building codes and regulations.
10. Quality Control and Inspection:
Throughout the construction process, implement quality control measures and conduct regular inspections to ensure the steel building is erected to the highest standards of quality and safety.
Monitor the assembly of the steel frame, installation of components, and completion of finishing work to identify any defects, deviations, or deficiencies that may compromise the integrity or performance of the building.
Conduct final inspections and testing before occupancy to verify compliance with building codes and ensure the safety and functionality of the completed structure.
Things to Consider When Erecting a Steel Building
- Local Building Codes and Permits:
Before starting construction, ensure you are aware of and comply with local building codes and regulations. Obtain the necessary permits and approvals from local authorities to avoid legal issues and delays.
Building codes can vary significantly by location and can affect the design, construction methods, and materials used in your project.
- Climate and Environmental Conditions:
Consider the local climate and environmental conditions when designing and constructing your steel building. Factors such as wind loads, snow loads, and seismic activity can influence the structural design and material choices. Proper insulation and ventilation are also crucial in ensuring energy efficiency and comfort within the building.
- Site Accessibility:
Evaluate the accessibility of the construction site for delivering materials and equipment. Ensure there is sufficient space for cranes, trucks, and other machinery required for erecting the steel structure. Good site accessibility can streamline the construction process and reduce delays.
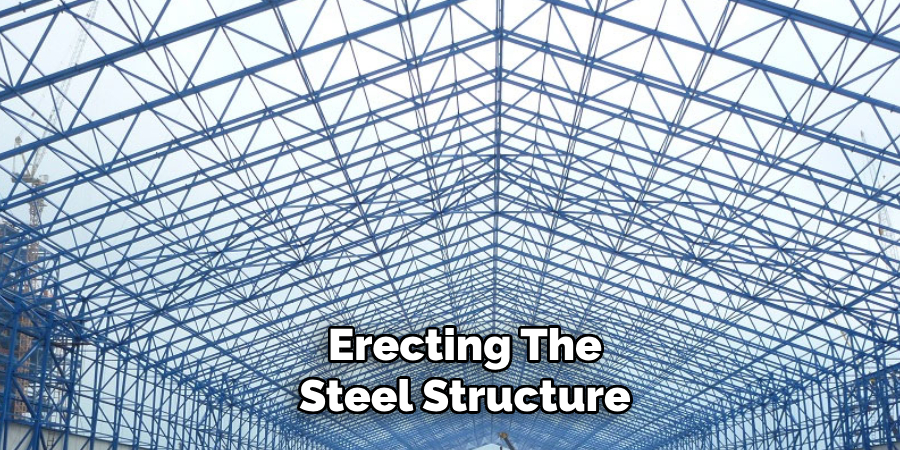
- Foundation Design:
The foundation is critical to the stability and longevity of the steel building. Conduct a thorough soil analysis to determine the appropriate type of foundation, whether it’s a concrete slab, footings, or other systems. The foundation must be designed to handle the load of the steel structure and withstand local ground conditions.
- Design Flexibility and Future Expansion:
Plan for potential future expansions or modifications to the building. Opt for a design that allows for flexibility in layout and the addition of new sections or features. This foresight can save costs and effort if the need for expansion arises down the line.
Common Mistakes to Avoid
- Neglecting Proper Design and Planning:
One of the most common mistakes in erecting a steel building is insufficient design and planning. Skipping this critical step can lead to structural issues, increased costs, and delays. Engage experienced architects and engineers to create comprehensive plans that consider all aspects of the building, from load capacities to aesthetic elements.
- Ignoring Local Building Codes:
Overlooking local building codes and failing to obtain the necessary permits can result in significant legal and financial repercussions. Ensure all local regulations are thoroughly reviewed and integrated into your project plans to avoid fines, mandatory modifications, or even demolition.
- Underestimating Environmental Conditions:
Failing to account for local environmental conditions such as wind, snow, and seismic activity can compromise the structural integrity of the building. Integrate these factors into the design to ensure the building can withstand local weather patterns and natural events.
- Selecting Inferior Materials:
Using low-quality or inappropriate materials to cut costs can jeopardize the durability and safety of the steel structure. Always opt for high-quality materials from reputable suppliers to meet industry standards and ensure the building’s longevity.
- Overlooking Foundation Requirements:
An inadequate foundation design can undermine the entire structure, leading to settling, cracking, or even collapse. Conduct a thorough soil analysis and design an appropriate foundation that can support the steel frame and adapt to local ground conditions.
Conclusion
In conclusion, erecting a steel building requires careful planning, precise execution, and adherence to industry standards and best practices.
By following these ten methods for effective steel building construction, you can ensure a successful project that meets the needs of the client, complies with regulatory requirements, and provides a durable, efficient, and cost-effective building solution.
From site preparation and foundation construction to steel frame assembly, roof and wall installation, and interior finishing, each step of the process plays a critical role in the overall success of the project. Be sure to follow all instructions on how to erect a steel building carefully, and always consult an expert when in doubt.
Edmund Sumlin is a skilled author for Metal Fixes, bringing 6 years of expertise in crafting a wide range of metal fixtures. With a strong background in metalwork, Edmund’s knowledge spans various types of fixtures, from decorative pieces to functional hardware, blending precision with creativity. His passion for metalworking and design has made him a trusted resource in the industry.
Professional Focus:
- Expert in Metal Fixtures : Edmund aesthetic specializes in creating durable and innovative metal fixtures, offering both appeal and functionality. His work reflects a deep understanding of metalworking techniques and materials.
- Sustainability Advocate : He is dedicated to using sustainable practices, ensuring that every fixture is crafted with eco-friendly methods while maintaining high-quality standards.
In his writing for Metal Fixes, Edmund provides valuable insights into the latest trends, techniques, and practical advice for those passionate about metal fixtures, whether they are professionals or DIY enthusiasts. His focus on combining artistry with engineering helps others discover the true potential of metal in design.


